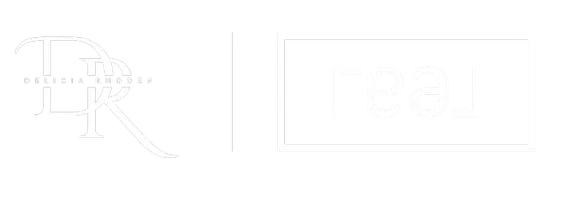$290,000
$290,000
For more information regarding the value of a property, please contact us for a free consultation.
3 Beds
2 Baths
1,362 SqFt
SOLD DATE : 11/05/2024
Key Details
Sold Price $290,000
Property Type Single Family Home
Sub Type Single Family Residence
Listing Status Sold
Purchase Type For Sale
Square Footage 1,362 sqft
Price per Sqft $212
Subdivision Deltona Lakes Unit 13
MLS Listing ID V4938313
Sold Date 11/05/24
Bedrooms 3
Full Baths 2
Construction Status Financing,Inspections
HOA Y/N No
Originating Board Stellar MLS
Year Built 1986
Annual Tax Amount $331
Lot Size 10,018 Sqft
Acres 0.23
Property Description
Welcome to this well maintained 3-bedroom, 2-bathroom home built in 1986 with 1,362 sq ft that is truly move-in ready.
This cozy home features a functional layout with a spacious living area, perfect for relaxing. The kitchen offers ample storage and counter space, ready for your culinary adventures. The three bedrooms are generously sized, providing plenty of space for your family or guests. Both bathrooms have showers. This home is ready for you to enjoy. The roof was replaced in 2018, air conditioning 2020, ductwork 2021, insulation 2021 and water heater 2019. This home is energy efficient with upgraded duct work and Insulation along with the air conditioner! Enclosed porch with vinyl windows and an additional area not screened for your BBQ grill and a large shed as well! Don’t miss out on this opportunity to own a solid, well-cared-for home. Schedule a showing today!
Location
State FL
County Volusia
Community Deltona Lakes Unit 13
Zoning R-1A
Interior
Interior Features Ceiling Fans(s), Eat-in Kitchen, Living Room/Dining Room Combo
Heating Central, Electric
Cooling Central Air
Flooring Laminate
Fireplace false
Appliance Dishwasher, Dryer, Range, Refrigerator, Washer
Laundry In Garage
Exterior
Exterior Feature Rain Gutters, Sliding Doors
Garage Spaces 2.0
Utilities Available Cable Available
Roof Type Shingle
Porch Enclosed
Attached Garage true
Garage true
Private Pool No
Building
Lot Description City Limits, Paved
Entry Level One
Foundation Slab
Lot Size Range 0 to less than 1/4
Sewer Septic Tank
Water Public
Architectural Style Ranch
Structure Type Block
New Construction false
Construction Status Financing,Inspections
Others
Pets Allowed Cats OK, Dogs OK, Yes
Senior Community No
Ownership Fee Simple
Acceptable Financing Cash, Conventional, FHA, VA Loan
Listing Terms Cash, Conventional, FHA, VA Loan
Special Listing Condition None
Read Less Info
Want to know what your home might be worth? Contact us for a FREE valuation!

Our team is ready to help you sell your home for the highest possible price ASAP

© 2024 My Florida Regional MLS DBA Stellar MLS. All Rights Reserved.
Bought with LPT REALTY LLC






