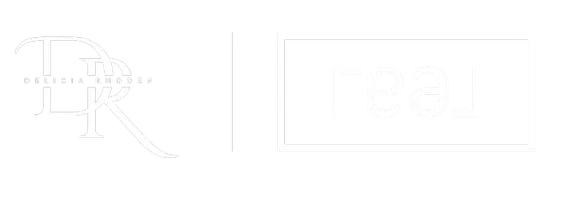$450,000
$445,000
1.1%For more information regarding the value of a property, please contact us for a free consultation.
4 Beds
2 Baths
2,107 SqFt
SOLD DATE : 08/13/2024
Key Details
Sold Price $450,000
Property Type Single Family Home
Sub Type Single Family Residence
Listing Status Sold
Purchase Type For Sale
Square Footage 2,107 sqft
Price per Sqft $213
Subdivision Sutton Place Sub
MLS Listing ID FC298940
Sold Date 08/13/24
Bedrooms 4
Full Baths 2
HOA Fees $87/mo
HOA Y/N Yes
Originating Board Stellar MLS
Year Built 1995
Annual Tax Amount $4,548
Lot Size 0.320 Acres
Acres 0.32
Property Description
Welcome to your dream home nestled within the serene community of Sutton Place, where only 20 fortunate souls call home. Here, at 2 Sutton Ct, you'll discover a haven of luxury and tranquility, perfectly situated on the Arnold Palmer designed Pine Lakes golf course. This home has all new energy efficient windows, air conditioner, water heater, flooring, and more.
As you step onto the grounds of this meticulously crafted abode, prepare to be enchanted by the captivating views that greet you. Your backyard serves as a front-row seat to the mesmerizing spectacle of the 17th green, where skilled golfers gracefully putt out, creating a picturesque backdrop that's both soothing and exhilarating.
This home is not just a residence; it's a testament to elegance and sophistication, meticulously remodeled and updated to exceed even the most discerning of expectations. Step inside, and be greeted by a symphony of modernity and comfort. The kitchen and bathrooms have been lavishly adorned with beautiful new cabinets, complemented by exquisite granite countertops that exude opulence at every glance.
With four spacious bedrooms and two luxurious bathrooms, this home offers ample space for relaxation and rejuvenation. The master bedroom is a sanctuary unto itself, boasting a generous walk-in closet and a bathroom fit for royalty. Picture yourself indulging in the lavish comforts of a huge shower or unwinding in a freestanding bathtub after a long day.
No detail has been spared in ensuring the utmost in comfort and efficiency. New energy-efficient windows and doors flood the home with natural light while keeping energy costs at bay. Stainless steel appliances, acquired in 2023, adorn the kitchen, promising both style and functionality. The air conditioner, replaced in 2022, and the hot water heater, updated in 2023, guarantee year-round comfort and convenience.
Outside, the beauty of this property extends beyond the walls of the home. Immaculate landscaping, meticulously maintained and enhanced by a sprinkler system fed by a well, frames the residence in natural splendor. Step onto the screened-in lanai and feel the stresses of the day melt away as you bask in the warm glow of the rising sun. With two ceiling fans to keep you cool and comfortable, this outdoor oasis is the perfect spot for morning coffee or evening cocktails.
The two-car garage is not just a space for vehicles but a showcase for your prized possessions, with epoxy-coated floors adding a touch of sophistication to every corner. As night falls, solar lighting adorns the landscape, casting a soft glow that accentuates the true beauty of this property, both inside and out.
With fresh paint adorning both the interior and exterior, this home is not just a residence; it's a canvas waiting for you to make it your own. Come, experience the unparalleled luxury and tranquility that await you at 2 Sutton Ct. This is more than a home; it's a lifestyle, and it's waiting for you to call it yours.
Location
State FL
County Flagler
Community Sutton Place Sub
Zoning SFR
Interior
Interior Features Ceiling Fans(s), Eat-in Kitchen, Open Floorplan, Primary Bedroom Main Floor, Stone Counters, Thermostat, Walk-In Closet(s), Window Treatments
Heating Central, Electric
Cooling Central Air
Flooring Ceramic Tile, Luxury Vinyl, Tile
Furnishings Unfurnished
Fireplace false
Appliance Dishwasher, Disposal, Dryer, Electric Water Heater, Microwave, Range, Refrigerator, Washer, Water Softener
Laundry Electric Dryer Hookup, Inside, Laundry Room
Exterior
Exterior Feature Irrigation System, Lighting, Private Mailbox, Rain Gutters, Sliding Doors, Sprinkler Metered
Garage Garage Door Opener
Garage Spaces 2.0
Utilities Available Cable Available, Electricity Connected, Sewer Connected, Sprinkler Meter, Sprinkler Well, Street Lights, Underground Utilities, Water Connected
Waterfront false
View Golf Course
Roof Type Tile
Attached Garage true
Garage true
Private Pool No
Building
Lot Description Corner Lot, Cul-De-Sac, Landscaped, Near Golf Course, On Golf Course, Paved
Entry Level One
Foundation Slab
Lot Size Range 1/4 to less than 1/2
Sewer Public Sewer
Water Public
Structure Type Block,Stucco
New Construction false
Others
Pets Allowed Cats OK, Dogs OK, Yes
Senior Community No
Ownership Fee Simple
Monthly Total Fees $87
Acceptable Financing Cash, Conventional, FHA
Membership Fee Required Required
Listing Terms Cash, Conventional, FHA
Special Listing Condition None
Read Less Info
Want to know what your home might be worth? Contact us for a FREE valuation!

Our team is ready to help you sell your home for the highest possible price ASAP

© 2024 My Florida Regional MLS DBA Stellar MLS. All Rights Reserved.
Bought with DJ & LINDSEY REAL ESTATE






