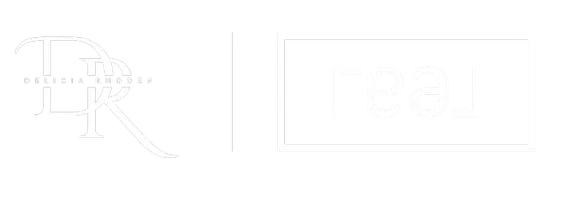$1,098,000
$1,198,000
8.3%For more information regarding the value of a property, please contact us for a free consultation.
5 Beds
5 Baths
2,867 SqFt
SOLD DATE : 04/16/2024
Key Details
Sold Price $1,098,000
Property Type Single Family Home
Sub Type Single Family Residence
Listing Status Sold
Purchase Type For Sale
Square Footage 2,867 sqft
Price per Sqft $382
Subdivision Fern Lake Rev
MLS Listing ID U8225597
Sold Date 04/16/24
Bedrooms 5
Full Baths 4
Half Baths 1
HOA Y/N No
Originating Board Stellar MLS
Year Built 1920
Annual Tax Amount $12,839
Lot Size 7,405 Sqft
Acres 0.17
Lot Dimensions 50x150
Property Description
HUGE 100K PRICE DROP!!!! Discover the perfect fusion of history and modernity in this Craftsman Style Historic Bungalow, a gem located in the heart of St Pete! Crescent Lake is one of St. Pete’s most desirable neighborhoods. Originally constructed in 1920 during St. Pete's historic boom, this home has been meticulously transformed to cater to contemporary tastes while preserving its original charm. NOT IN A FLOOD ZONE, the main residence boasts a spacious layout with 4 bedrooms and 3 bathrooms. The home has gone through many comprehensive updates: roof (2017), modernized electric, energy-efficient windows, up-to-date plumbing, top-tier insulation, high-efficiency HVAC, and more. Each detail, from the craftsman woodwork to the stone and brick finishes, exudes a luxurious historical ambiance.
The Additional Dwelling Unit (ADU) and Pool were completed in 2021. Built by Sun Bay Builders, the unit was thoughtfully designed to mirror 1920s architecture with 21st-century amenities, this secondary detached unit is perfect for use as a rental property, guest house, Airbnb, or in-law suite, with its own private alley access and a fully air-conditioned 2-car garage. Its interior is luxurious, with a full kitchen adorned with premium cabinetry, granite countertops, custom tile work, and high-end KitchenAid appliances.
Embrace the walkable lifestyle this neighborhood offers. Crescent Lake Park, a variety of coffee shops, and tons of locally loved restaurants are all nearby. St Pete Classics like the Sunken Gardens, Vinoy Park, Tropicana Field, and the bustling Downtown St. Pete are all within a 2-mile radius! This property isn’t just a home; it’s a gateway to a lifestyle enriched with community spirit, historical significance, and modern conveniences. Whether you are an investor, house hacker, or love having guests and family to stay with you this home has got it all!
Location
State FL
County Pinellas
Community Fern Lake Rev
Zoning RESI
Direction N
Rooms
Other Rooms Family Room
Interior
Interior Features Built-in Features, Ceiling Fans(s), Crown Molding, High Ceilings, Kitchen/Family Room Combo, Open Floorplan, Primary Bedroom Main Floor, Solid Surface Counters, Stone Counters, Thermostat, Walk-In Closet(s)
Heating Central, Electric
Cooling Central Air, Mini-Split Unit(s), Wall/Window Unit(s)
Flooring Hardwood, Tile, Vinyl
Fireplaces Type Decorative, Living Room, Stone, Wood Burning
Fireplace true
Appliance Convection Oven, Dishwasher, Disposal, Dryer, Gas Water Heater, Ice Maker, Microwave, Refrigerator, Washer, Water Softener
Laundry Electric Dryer Hookup, Inside, Laundry Room, Washer Hookup
Exterior
Exterior Feature Garden, Irrigation System, Private Mailbox, Sidewalk, Sprinkler Metered, Storage
Garage Alley Access, Driveway, Guest, On Street, Parking Pad
Garage Spaces 2.0
Fence Fenced, Wood
Pool Auto Cleaner, Gunite, In Ground, Salt Water, Self Cleaning
Utilities Available BB/HS Internet Available, Cable Available, Electricity Connected, Natural Gas Available, Natural Gas Connected, Propane, Public, Sewer Connected, Water Connected
Waterfront false
Roof Type Shingle
Porch Covered, Enclosed, Front Porch, Side Porch
Attached Garage true
Garage true
Private Pool Yes
Building
Lot Description Historic District, City Limits, In County, Oversized Lot, Street Brick
Story 2
Entry Level Two
Foundation Crawlspace, Slab
Lot Size Range 0 to less than 1/4
Sewer Public Sewer
Water Public
Architectural Style Bungalow, Craftsman, Custom, Historic
Structure Type Block,Brick,Wood Frame
New Construction false
Schools
Elementary Schools Woodlawn Elementary-Pn
Middle Schools John Hopkins Middle-Pn
High Schools St. Petersburg High-Pn
Others
Senior Community No
Ownership Fee Simple
Acceptable Financing Cash, Conventional
Listing Terms Cash, Conventional
Special Listing Condition None
Read Less Info
Want to know what your home might be worth? Contact us for a FREE valuation!

Our team is ready to help you sell your home for the highest possible price ASAP

© 2024 My Florida Regional MLS DBA Stellar MLS. All Rights Reserved.
Bought with ATLAS REALTY GROUP






