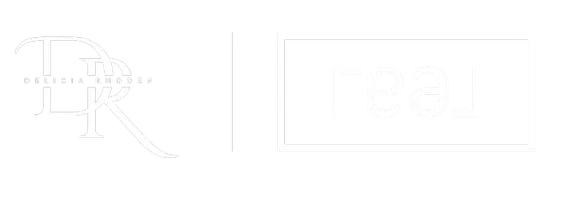$545,000
$520,000
4.8%For more information regarding the value of a property, please contact us for a free consultation.
3 Beds
3 Baths
1,787 SqFt
SOLD DATE : 07/31/2023
Key Details
Sold Price $545,000
Property Type Single Family Home
Sub Type Single Family Residence
Listing Status Sold
Purchase Type For Sale
Square Footage 1,787 sqft
Price per Sqft $304
Subdivision Druid Park
MLS Listing ID U8206365
Sold Date 07/31/23
Bedrooms 3
Full Baths 2
Half Baths 1
Construction Status Appraisal,Financing,Inspections
HOA Y/N No
Originating Board Stellar MLS
Year Built 1959
Annual Tax Amount $964
Lot Size 6,969 Sqft
Acres 0.16
Property Description
Your private oasis awaits! This mid-century home has been completely remodeled with innovative design and tasteful updates throughout, giving a sense of modern European style! Walking through the door you'll embrace the open plan concept that leaves you admiring each and every detail of this living area. New flooring, which is not only stunning but very low maintenance and waterproof, flows throughout the home. The new kitchen boasts stainless steel appliances and gorgeous quartz countertops, which complement the modern and stylish cabinets to perfection. Off the kitchen is the laundry room and half-bath, and a bonus room which could serve as an office or second living room...you choose! The master suite has been transformed...with a newly added stunning master bathroom that spared no expense. The other two large bedrooms share another completely remodeled full bathroom. Updated lighting throughout the home is just another thing that makes this home so appealing. This is one you won't want to miss!
Location
State FL
County Pinellas
Community Druid Park
Zoning RES
Interior
Interior Features Built-in Features, Eat-in Kitchen, Kitchen/Family Room Combo, Living Room/Dining Room Combo, Open Floorplan, Solid Surface Counters, Split Bedroom, Stone Counters
Heating Central
Cooling Central Air
Flooring Ceramic Tile, Luxury Vinyl
Fireplace false
Appliance Built-In Oven, Cooktop, Dishwasher, Disposal, Exhaust Fan, Microwave, Refrigerator
Laundry Laundry Room
Exterior
Exterior Feature Other
Garage Spaces 1.0
Fence Wood
Utilities Available Electricity Connected, Mini Sewer, Public, Sewer Connected, Water Connected
Waterfront false
Roof Type Shingle
Attached Garage true
Garage true
Private Pool No
Building
Lot Description City Limits, Level, Paved
Entry Level One
Foundation Slab
Lot Size Range 0 to less than 1/4
Sewer Public Sewer
Water Public
Structure Type Block
New Construction false
Construction Status Appraisal,Financing,Inspections
Schools
Elementary Schools Plumb Elementary-Pn
Middle Schools Oak Grove Middle-Pn
High Schools Clearwater High-Pn
Others
Pets Allowed Yes
Senior Community No
Ownership Fee Simple
Acceptable Financing Cash, Conventional, VA Loan
Listing Terms Cash, Conventional, VA Loan
Special Listing Condition None
Read Less Info
Want to know what your home might be worth? Contact us for a FREE valuation!

Our team is ready to help you sell your home for the highest possible price ASAP

© 2024 My Florida Regional MLS DBA Stellar MLS. All Rights Reserved.
Bought with AGILE GROUP REALTY






