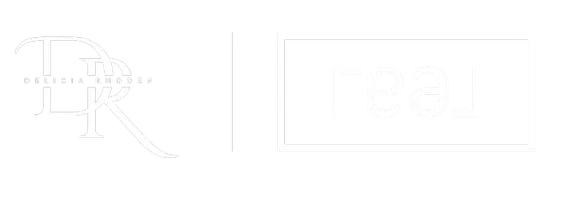$440,000
$425,000
3.5%For more information regarding the value of a property, please contact us for a free consultation.
3 Beds
2 Baths
2,101 SqFt
SOLD DATE : 07/15/2021
Key Details
Sold Price $440,000
Property Type Single Family Home
Sub Type Single Family Residence
Listing Status Sold
Purchase Type For Sale
Square Footage 2,101 sqft
Price per Sqft $209
Subdivision Lake Ola Carlton Estates
MLS Listing ID G5042872
Sold Date 07/15/21
Bedrooms 3
Full Baths 2
Construction Status Appraisal,Financing,Inspections
HOA Y/N No
Year Built 1991
Annual Tax Amount $4,356
Lot Size 1.020 Acres
Acres 1.02
Property Description
BRING YOUR TOYS! Over 1 ACRE with NO HOA, 3 bedroom, 2 bath MOUNT DORA POOL HOME, located in the charming Community of Tangerine minutes from Trimble Park BOAT RAMP onto the famous CHAIN OF LAKES!! Large Owner's Retreat includes a bathroom with walk in shower, garden tub and a convenient pool bath door going out onto the COVERED & SCREENED LANAI! Spacious "dine in" cozy kitchen with a large island to prep all your family meals! Formal dining room could be used for office space, play area or have a contractor convert the space into a 4th bedroom! Lots of options with this home's lay out! A pocket door offers additional privacy for the secondary bedrooms located just off the living room. The back bedroom has french doors that open up to the lanai with great views of the pool and spacious yard. ROOF, A/C HOT WATER HEATER AND DISHWASHER ALL LESS THAN 3 YEARS OLD! Still Reading? Don't wait! Schedule your showing today!
Location
State FL
County Orange
Community Lake Ola Carlton Estates
Zoning R-CE
Interior
Interior Features Cathedral Ceiling(s), Ceiling Fans(s), Eat-in Kitchen, Master Bedroom Main Floor, Split Bedroom
Heating Central
Cooling Central Air
Flooring Carpet, Laminate
Fireplace true
Appliance Dishwasher, Disposal, Dryer, Electric Water Heater, Microwave, Range, Washer
Exterior
Exterior Feature Fence
Garage Garage Faces Side
Garage Spaces 2.0
Pool In Ground
Utilities Available Electricity Connected, Water Connected
Waterfront false
View Trees/Woods
Roof Type Shingle
Porch Covered, Rear Porch, Screened
Attached Garage true
Garage true
Private Pool Yes
Building
Lot Description In County
Story 1
Entry Level One
Foundation Slab
Lot Size Range 1 to less than 2
Sewer Private Sewer
Water Well
Structure Type Block,Brick
New Construction false
Construction Status Appraisal,Financing,Inspections
Others
Senior Community No
Ownership Fee Simple
Acceptable Financing Cash, Conventional
Listing Terms Cash, Conventional
Special Listing Condition None
Read Less Info
Want to know what your home might be worth? Contact us for a FREE valuation!

Our team is ready to help you sell your home for the highest possible price ASAP

© 2024 My Florida Regional MLS DBA Stellar MLS. All Rights Reserved.
Bought with RE/MAX CENTRAL REALTY






