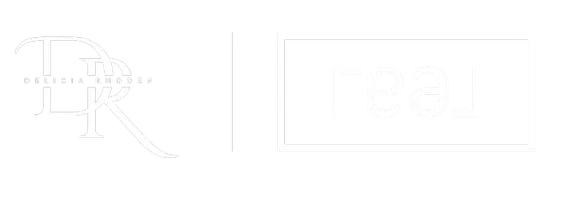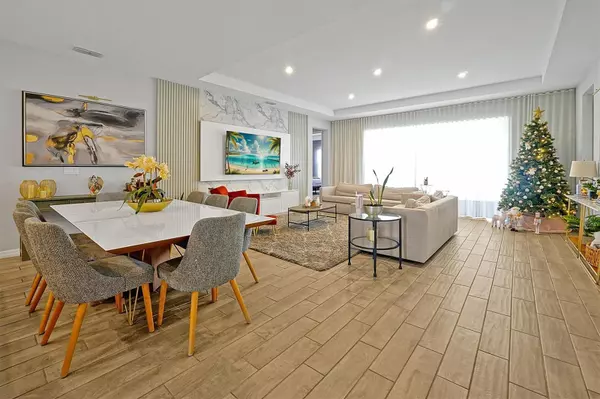
4 Beds
5 Baths
2,920 SqFt
4 Beds
5 Baths
2,920 SqFt
OPEN HOUSE
Sun Dec 15, 11:00am - 3:00pm
Key Details
Property Type Single Family Home
Sub Type Single Family Residence
Listing Status Active
Purchase Type For Sale
Square Footage 2,920 sqft
Price per Sqft $280
Subdivision Lakeview Preserve Phase 2
MLS Listing ID O6263838
Bedrooms 4
Full Baths 4
Half Baths 1
HOA Fees $128/mo
HOA Y/N Yes
Originating Board Stellar MLS
Year Built 2021
Annual Tax Amount $9,181
Lot Size 7,405 Sqft
Acres 0.17
Property Description
Step into an inviting open floor concept that seamlessly integrates the living, dining, and kitchen areas, creating a warm and inviting atmosphere. The kitchen is a chef's dream, showcasing elegant quartz countertops, modern stainless steel appliances, and ample cabinet space for all your culinary needs. The huge pantry enhances storage options, ensuring that everything is conveniently tucked away.
Each room features stylish built-in units, maximizing space and functionality, while beautiful window treatments allow natural light to flow in while providing privacy. The spacious laundry room adds convenience to everyday living, making chores more manageable and organized.
Outside, the vibrant community life awaits you. The clubhouse serves as a central hub for residents, complete with a stunning community pool perfect for relaxation on warm Florida days, a playground that promises hours of fun, and a fully-equipped 24-hour gym catering to fitness enthusiasts.
This home not only offers modern comfort but also provides access to a thriving community atmosphere, making it an ideal choice for those seeking a balanced lifestyle. Don't miss your chance to make this exquisite property your new home!
Location
State FL
County Lake
Community Lakeview Preserve Phase 2
Interior
Interior Features Built-in Features, Ceiling Fans(s), Kitchen/Family Room Combo, Living Room/Dining Room Combo, Open Floorplan, Primary Bedroom Main Floor, Walk-In Closet(s), Window Treatments
Heating Central
Cooling Central Air
Flooring Carpet, Tile
Furnishings Unfurnished
Fireplace false
Appliance Convection Oven, Dishwasher, Disposal, Dryer, Microwave, Range, Refrigerator, Washer
Laundry Inside, Laundry Room
Exterior
Exterior Feature Rain Gutters, Sidewalk
Garage Spaces 3.0
Community Features Clubhouse, Community Mailbox, Fitness Center, Gated Community - No Guard, Playground, Pool, Sidewalks
Utilities Available Cable Connected, Electricity Connected, Public, Sewer Connected, Street Lights, Water Connected
Amenities Available Clubhouse, Fitness Center, Gated, Lobby Key Required, Maintenance, Playground, Pool
Roof Type Shingle
Attached Garage true
Garage true
Private Pool No
Building
Entry Level One
Foundation Slab
Lot Size Range 0 to less than 1/4
Sewer Public Sewer
Water Public
Structure Type Block,Brick,Stucco
New Construction false
Schools
Elementary Schools Lost Lake Elem
Middle Schools Windy Hill Middle
High Schools East Ridge High
Others
Pets Allowed Yes
Senior Community No
Ownership Fee Simple
Monthly Total Fees $128
Acceptable Financing Cash, Conventional, FHA
Membership Fee Required Required
Listing Terms Cash, Conventional, FHA
Special Listing Condition None







