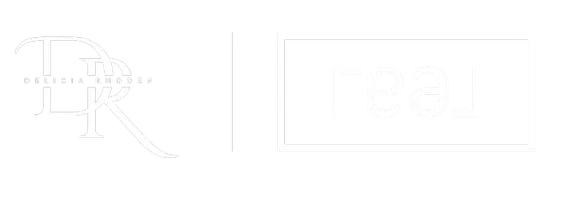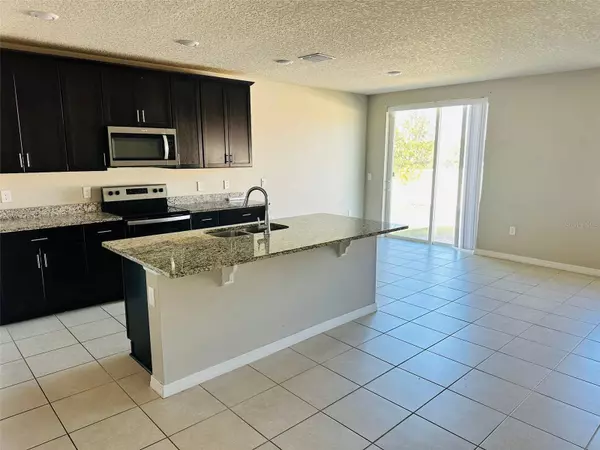
4 Beds
3 Baths
1,988 SqFt
4 Beds
3 Baths
1,988 SqFt
Key Details
Property Type Single Family Home
Sub Type Single Family Residence
Listing Status Active
Purchase Type For Sale
Square Footage 1,988 sqft
Price per Sqft $183
Subdivision Orchid Terrace
MLS Listing ID S5116114
Bedrooms 4
Full Baths 3
HOA Fees $120/ann
HOA Y/N Yes
Originating Board Stellar MLS
Year Built 2020
Annual Tax Amount $8,744
Lot Size 6,098 Sqft
Acres 0.14
Property Description
Are you looking for a property that combines comfort, location, and style? This 4-bedroom, 3-bathroom home is perfect for you. With 2 parking spaces and built in 2020, it offers modernity and functionality in every corner.
Located in the heart of Florida's fastest-growing county, this gem is just minutes away from restaurants, medical services, and shops, everything you need right at your fingertips.
Living here isn’t just having a house; it’s enjoying quality of life. Don’t miss this opportunity! ?? Schedule your visit today and discover your future home.
Location
State FL
County Polk
Community Orchid Terrace
Zoning RES
Interior
Interior Features Kitchen/Family Room Combo, Open Floorplan
Heating Central
Cooling Central Air
Flooring Carpet, Ceramic Tile
Furnishings Unfurnished
Fireplace false
Appliance Dishwasher, Microwave, Range, Refrigerator
Laundry Laundry Room
Exterior
Exterior Feature Irrigation System, Sidewalk
Garage Driveway, Garage Door Opener
Garage Spaces 2.0
Community Features Playground, Pool, Sidewalks
Utilities Available Cable Available, Electricity Available, Phone Available, Street Lights
Waterfront false
Roof Type Shingle
Attached Garage true
Garage true
Private Pool No
Building
Lot Description Greenbelt
Entry Level One
Foundation Slab
Lot Size Range 0 to less than 1/4
Builder Name Meritage Homes
Sewer Public Sewer
Water Public
Architectural Style Traditional
Structure Type Block
New Construction true
Schools
Elementary Schools Horizons Elementary
Middle Schools Boone Middle
High Schools Ridge Community Senior High
Others
Pets Allowed Yes
Senior Community No
Ownership Fee Simple
Monthly Total Fees $20
Acceptable Financing Cash, Conventional, FHA, USDA Loan, VA Loan
Membership Fee Required Required
Listing Terms Cash, Conventional, FHA, USDA Loan, VA Loan
Special Listing Condition None







