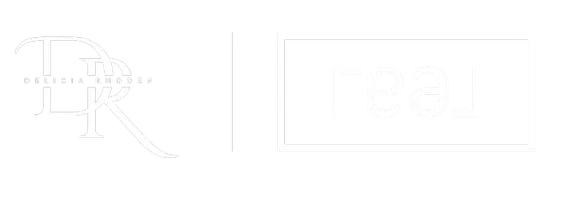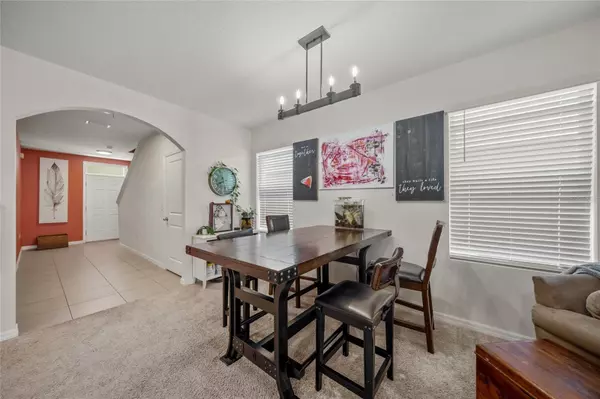
5 Beds
3 Baths
2,522 SqFt
5 Beds
3 Baths
2,522 SqFt
Key Details
Property Type Single Family Home
Sub Type Single Family Residence
Listing Status Active
Purchase Type For Sale
Square Footage 2,522 sqft
Price per Sqft $158
Subdivision Forest Brooke Ph 3B
MLS Listing ID A4629466
Bedrooms 5
Full Baths 3
HOA Fees $236/qua
HOA Y/N Yes
Originating Board Stellar MLS
Year Built 2020
Annual Tax Amount $6,804
Lot Size 4,356 Sqft
Acres 0.1
Property Description
Wal-Mart, as well as quaint Mom and Pop restaurants, amazing taco trucks, and the replay bar! Many state parks within a short driving distance including Bethune Park and the Boys and Girls Club as well as easy access to I-75 and 301. So many reasons why this home is a wonderful opportunity to enjoy comfort, convenience, and community in a sought-after neighborhood.
Location
State FL
County Hillsborough
Community Forest Brooke Ph 3B
Zoning PD
Rooms
Other Rooms Great Room, Inside Utility, Loft
Interior
Interior Features Ceiling Fans(s), High Ceilings, Living Room/Dining Room Combo, Open Floorplan, PrimaryBedroom Upstairs, Solid Surface Counters, Walk-In Closet(s)
Heating Central
Cooling Central Air
Flooring Carpet, Tile
Furnishings Unfurnished
Fireplace true
Appliance Dishwasher, Disposal, Dryer, Electric Water Heater, Microwave, Range, Washer
Laundry Inside, Laundry Room, Upper Level
Exterior
Exterior Feature Garden, Hurricane Shutters, Sidewalk, Sliding Doors
Garage Spaces 2.0
Community Features Community Mailbox, Deed Restrictions, Dog Park, Gated Community - No Guard, Pool, Sidewalks
Utilities Available Cable Connected, Electricity Connected, Public, Sewer Connected, Sprinkler Meter, Water Connected
Amenities Available Cable TV, Gated, Pool, Recreation Facilities
Roof Type Shingle
Porch Rear Porch
Attached Garage true
Garage true
Private Pool No
Building
Story 2
Entry Level Two
Foundation Slab
Lot Size Range 0 to less than 1/4
Builder Name DR Horton
Sewer Public Sewer
Water Public
Structure Type Block,Stucco
New Construction false
Schools
Elementary Schools Reddick Elementary School
Middle Schools Shields-Hb
High Schools Lennard-Hb
Others
Pets Allowed Yes
HOA Fee Include Cable TV,Pool,Internet
Senior Community No
Ownership Fee Simple
Monthly Total Fees $120
Acceptable Financing Cash, Conventional, FHA, VA Loan
Membership Fee Required Required
Listing Terms Cash, Conventional, FHA, VA Loan
Special Listing Condition None







