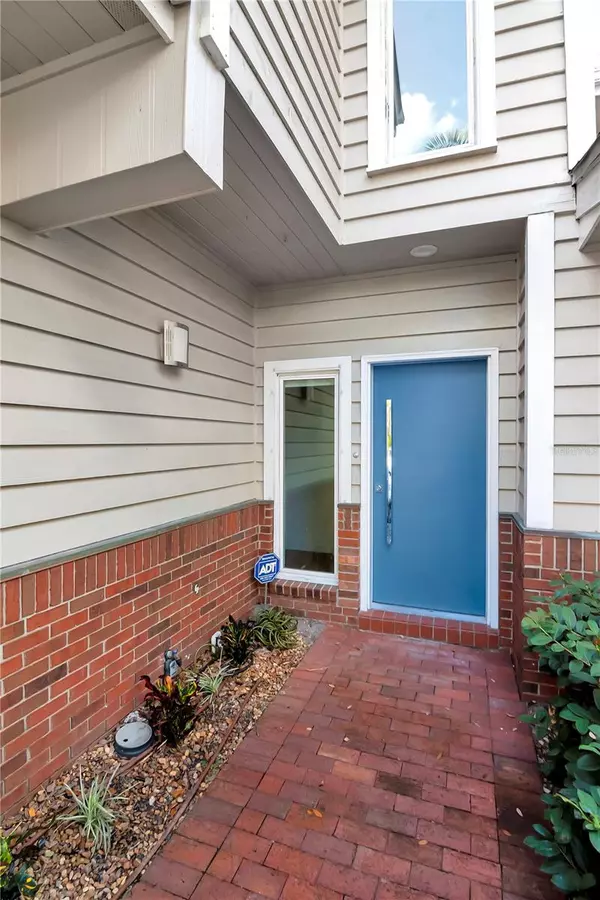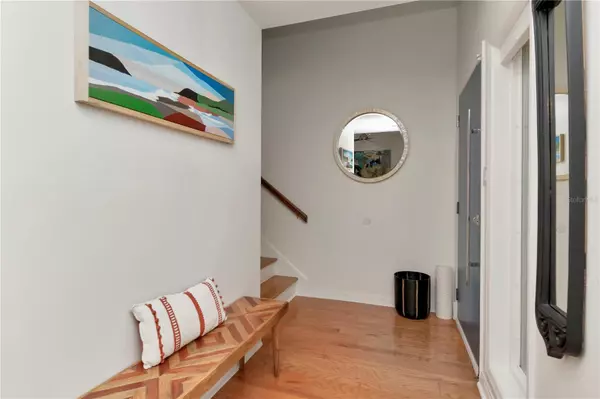
3 Beds
3 Baths
2,136 SqFt
3 Beds
3 Baths
2,136 SqFt
Key Details
Property Type Townhouse
Sub Type Townhouse
Listing Status Pending
Purchase Type For Rent
Square Footage 2,136 sqft
Subdivision Asbury Park
MLS Listing ID TB8322308
Bedrooms 3
Full Baths 2
Half Baths 1
HOA Y/N No
Originating Board Stellar MLS
Year Built 1985
Lot Size 3,049 Sqft
Acres 0.07
Property Description
Location
State FL
County Hillsborough
Community Asbury Park
Rooms
Other Rooms Formal Dining Room Separate, Formal Living Room Separate, Great Room
Interior
Interior Features Ceiling Fans(s), High Ceilings, Solid Wood Cabinets, Stone Counters, Window Treatments
Heating Central
Cooling Central Air
Flooring Ceramic Tile, Laminate, Wood
Furnishings Unfurnished
Fireplace true
Appliance Dishwasher, Disposal, Exhaust Fan, Microwave, Range, Range Hood, Refrigerator
Laundry In Garage
Exterior
Exterior Feature Balcony, French Doors, Lighting
Garage Spaces 2.0
Fence Fenced, Full Backyard
Community Features None
Utilities Available BB/HS Internet Available, Electricity Connected, Public, Sewer Connected, Water Connected
Porch Enclosed, Patio, Rear Porch
Attached Garage true
Garage true
Private Pool No
Building
Lot Description City Limits, In County
Story 2
Entry Level Two
Sewer Public Sewer
Water Public
New Construction false
Schools
Elementary Schools Ballast Point-Hb
Middle Schools Madison-Hb
High Schools Robinson-Hb
Others
Pets Allowed Yes
Senior Community No
Membership Fee Required None
Num of Pet 1







