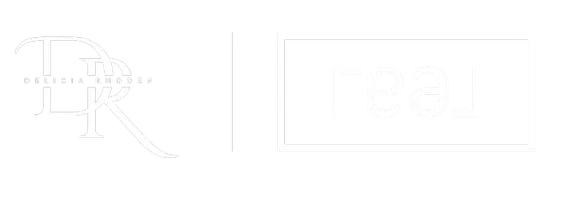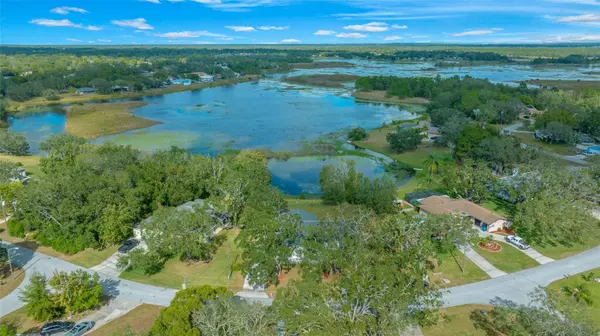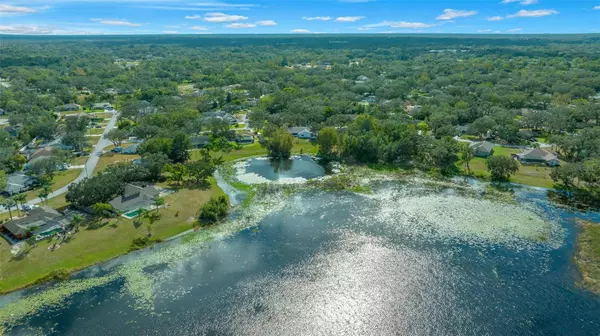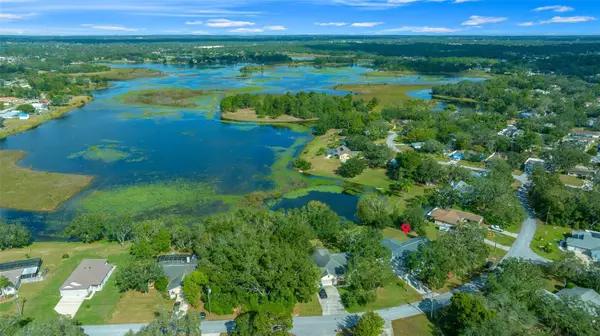
3 Beds
2 Baths
2,142 SqFt
3 Beds
2 Baths
2,142 SqFt
Key Details
Property Type Single Family Home
Sub Type Single Family Residence
Listing Status Active
Purchase Type For Sale
Square Footage 2,142 sqft
Price per Sqft $168
Subdivision Spring Hill
MLS Listing ID W7868474
Bedrooms 3
Full Baths 2
HOA Y/N No
Originating Board Stellar MLS
Year Built 1989
Annual Tax Amount $624
Lot Size 0.380 Acres
Acres 0.38
Lot Dimensions 77x140
Property Description
Drive up and instantly feel the curb appeal with its STONE ACCENTS and FRESH EXTERIOR PAINT that perfectly complement the inviting lakefront setting. Inside, enjoy the ambiance of FRESH INTERIOR PAINT and new LUXURY VINYL PLANK FLOORING throughout. The PRIMARY SUITE is a true retreat, boasting a MASSIVE 10.6' x 6' WALK-IN CLOSET. You'll find yourself drawn to the SCREENED 12' x 25' LANAI - ideal for soaking in the tranquil lake views or watching local wildlife. With a FULLY FENCED BACKYARD and a STORAGE SHED, you'll have all the privacy and space you need to live and play.
Enjoy the open-concept KITCHEN AND FAMILY ROOM layout that's perfect for entertaining. The kitchen features SOLID WOOD CABINETS, ample counter space, a large BREAKFAST BAR, and BRAND-NEW APPLIANCES, including a WASHER, DRYER, AND REFRIGERATOR. The SIDE-ENTRY GARAGE offers extra convenience, while the HUGE INSIDE LAUNDRY ROOM with a UTILITY SINK and BUILT-IN CABINETS adds functionality and storage. Need more room? The formal dining area could easily convert to a home office or even a 4th bedroom. With 2,143 SQ. FT. OF LIVING SPACE, this home offers room to grow and an unbeatable location close to everything Spring Hill has to offer. Imagine watching the graceful SANDHILL CRANES stroll through your backyard - nature at its finest, right from your own piece of paradise. Your lakefront dream awaits - are you ready to call it home?
Location
State FL
County Hernando
Community Spring Hill
Zoning PDP
Interior
Interior Features Open Floorplan
Heating Central
Cooling Central Air
Flooring Carpet, Tile, Wood
Fireplace false
Appliance Dishwasher, Microwave, Range, Refrigerator
Laundry Inside
Exterior
Exterior Feature Other
Garage Spaces 2.0
Utilities Available Cable Available
Waterfront false
Roof Type Shingle
Attached Garage true
Garage true
Private Pool No
Building
Story 1
Entry Level One
Foundation Block, Slab
Lot Size Range 1/4 to less than 1/2
Sewer Private Sewer
Water Public
Structure Type Stucco
New Construction false
Schools
Elementary Schools Deltona Elementary
Middle Schools Fox Chapel Middle School
High Schools Central High School
Others
Senior Community No
Ownership Fee Simple
Acceptable Financing Cash, Conventional, FHA, VA Loan
Listing Terms Cash, Conventional, FHA, VA Loan
Special Listing Condition None







