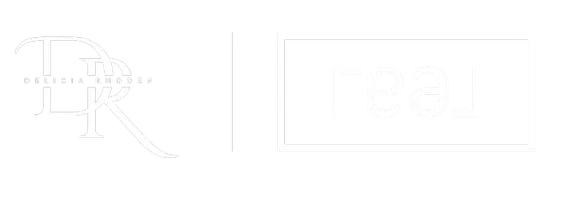
4 Beds
2 Baths
1,879 SqFt
4 Beds
2 Baths
1,879 SqFt
Key Details
Property Type Single Family Home
Sub Type Single Family Residence
Listing Status Active
Purchase Type For Sale
Square Footage 1,879 sqft
Price per Sqft $167
Subdivision Southwood
MLS Listing ID S5114930
Bedrooms 4
Full Baths 2
HOA Y/N No
Originating Board Stellar MLS
Year Built 2021
Annual Tax Amount $3,645
Lot Size 10,018 Sqft
Acres 0.23
Property Description
Step into refined living with this stunning 4-bedroom, 2-bathroom home, designed to give an unmatched blend of elegance and functionality. As you enter, you’ll be captivated by the expansive open floor plan, where the large great room becomes the heart of the home – perfect for entertaining or unwinding in style. Every detail has been thoughtfully curated, from the gleaming solid surface countertops in the kitchen to the extensive ceramic tile flooring, adding a touch of sophistication and ease to daily life.
The kitchen is a true chef’s dream, with sleek finishes and generous prep space, setting the stage for culinary creations. Just beyond, the living area flows seamlessly to a private patio – an ideal escape for morning coffees, weekend BBQs, or tranquil evening relaxation.
With four spacious bedrooms, there’s room for everyone to have their own retreat. The primary suite serves as a sanctuary of its own, with abundant natural light and a layout that emphasizes luxury and tranquility.
presenting a fantastic opportunity to make it your own. From the thoughtful floor plan to the modern finishes, this home embodies a level of quality and style that’s rare to find. Don’t miss your chance to own a residence where every feature has been crafted to elevate your lifestyle. Live the experience, indulge in the details – **Please submit proof of funds or pre-approval letter with offer.**
welcome to your forever home.
Location
State FL
County Lee
Community Southwood
Zoning RS-1
Interior
Interior Features Ceiling Fans(s), Living Room/Dining Room Combo, Walk-In Closet(s)
Heating Central, Electric, Heat Pump
Cooling Central Air
Flooring Carpet, Ceramic Tile, Tile
Fireplace false
Appliance Convection Oven, Dishwasher, Dryer, Microwave, Washer
Laundry Laundry Room
Exterior
Exterior Feature Other
Garage Spaces 2.0
Utilities Available BB/HS Internet Available, Cable Available, Electricity Available, Phone Available
Roof Type Shingle
Attached Garage true
Garage true
Private Pool No
Building
Entry Level One
Foundation Block, Concrete Perimeter, Other
Lot Size Range 0 to less than 1/4
Sewer Septic Tank
Water Well
Structure Type Block,Concrete,Stucco
New Construction false
Schools
Elementary Schools Mirror Lakes Elementary
Middle Schools Lehigh Acres Middle School
High Schools East Lee County High School
Others
Senior Community No
Ownership Fee Simple
Acceptable Financing Cash, Conventional, FHA, USDA Loan
Listing Terms Cash, Conventional, FHA, USDA Loan
Special Listing Condition None







