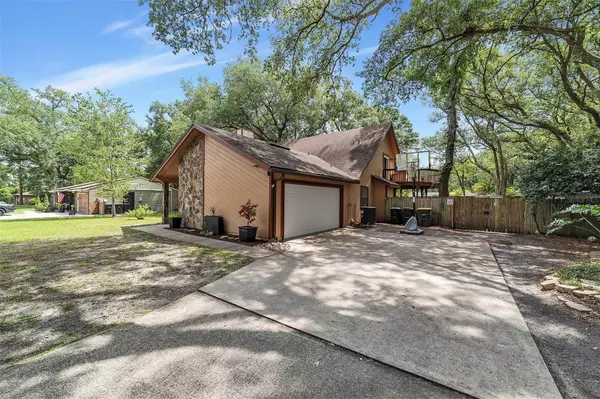
3 Beds
3 Baths
1,878 SqFt
3 Beds
3 Baths
1,878 SqFt
Key Details
Property Type Single Family Home
Sub Type Single Family Residence
Listing Status Active
Purchase Type For Sale
Square Footage 1,878 sqft
Price per Sqft $199
Subdivision Indian Trails
MLS Listing ID G5087253
Bedrooms 3
Full Baths 3
HOA Y/N No
Originating Board Stellar MLS
Year Built 1983
Annual Tax Amount $3,468
Lot Size 0.480 Acres
Acres 0.48
Lot Dimensions 100x135
Property Description
Experience tranquility in this beautifully updated home, situated on a premium oversized lot. From the moment you arrive, the peaceful ambiance surrounds you, highlighted by a long driveway that accommodates up to 10 cars—perfect for hosting gatherings or projects.
The expansive, fully fenced backyard features a convenient double gate for easy access, and a shed is included for your storage needs. Recent updates include a brand-new roof (2024), new Gutters (2024), a newer A/C system (2021), Septic Drain Field (2024), and both a tankless water heater and water softener system for added convenience.
As you enter, you'll immediately feel at home. The living room boasts high ceilings and a cozy wood-burning fireplace, creating an inviting space for family gatherings. The dining area is just a step away from the kitchen, making it easy to entertain.
On the first floor, you'll find a secondary master suite with a walk-in closet and private bathroom, along with an additional bedroom and a shared bathroom. A brand-new sliding door opens directly to the expansive backyard, enhancing your outdoor living experience.
Upstairs, the family room offers a fantastic space for games and movie nights. To your right, the owner’s suite provides a built-in closet, en-suite bathroom, and additional storage, ensuring privacy and comfort.
The massive wood deck wraps around the house, accessible from both the backyard and interior, making it an ideal spot for relaxation and entertaining. Towering oak trees add character to the property, giving it a warm, inviting feel.
Located in a friendly neighborhood perfect for walks and bike rides, this home comes with the bonus of NO HOA, allowing you to bring your trailer, RV, boat, or any recreational toys.
Don’t miss this opportunity to call this beautiful house your home!
Location
State FL
County Duval
Community Indian Trails
Zoning RLD-60
Interior
Interior Features Living Room/Dining Room Combo, Open Floorplan, Stone Counters, Thermostat, Vaulted Ceiling(s), Walk-In Closet(s)
Heating Central
Cooling Central Air
Flooring Carpet, Ceramic Tile, Luxury Vinyl
Furnishings Unfurnished
Fireplace true
Appliance Dishwasher, Disposal, Microwave, Range, Refrigerator
Laundry In Garage
Exterior
Exterior Feature Balcony, Private Mailbox, Rain Gutters, Sliding Doors, Storage
Garage Garage Door Opener
Garage Spaces 2.0
Utilities Available Cable Connected, Electricity Connected, Water Connected
Waterfront false
Roof Type Shingle
Attached Garage true
Garage true
Private Pool No
Building
Story 2
Entry Level Two
Foundation Slab
Lot Size Range 1/4 to less than 1/2
Sewer Septic Tank
Water Public
Structure Type Wood Frame,Wood Siding
New Construction false
Others
Senior Community No
Ownership Fee Simple
Acceptable Financing Cash, Conventional, FHA, VA Loan
Listing Terms Cash, Conventional, FHA, VA Loan
Special Listing Condition None







