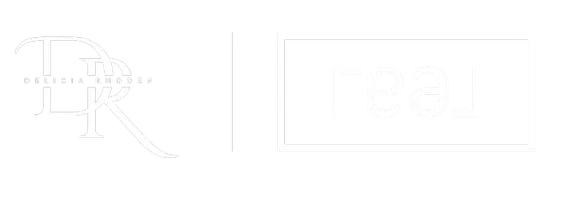
3 Beds
2 Baths
1,520 SqFt
3 Beds
2 Baths
1,520 SqFt
Key Details
Property Type Single Family Home
Sub Type Single Family Residence
Listing Status Active
Purchase Type For Sale
Square Footage 1,520 sqft
Price per Sqft $200
Subdivision Poinciana Nbrhd 02 West Village 07
MLS Listing ID S5110318
Bedrooms 3
Full Baths 2
HOA Fees $1,020/ann
HOA Y/N Yes
Originating Board Stellar MLS
Year Built 2024
Annual Tax Amount $102
Lot Size 10,454 Sqft
Acres 0.24
Property Description
Location
State FL
County Polk
Community Poinciana Nbrhd 02 West Village 07
Interior
Interior Features Attic Ventilator
Heating Electric
Cooling Central Air
Flooring Ceramic Tile
Fireplace false
Appliance Dishwasher, Electric Water Heater, Microwave, Refrigerator
Laundry Electric Dryer Hookup, Inside, Laundry Room, Washer Hookup
Exterior
Exterior Feature Lighting
Garage Spaces 2.0
Utilities Available Cable Available, Electricity Available
Amenities Available Pool
Waterfront false
Roof Type Shingle
Attached Garage true
Garage true
Private Pool No
Building
Entry Level One
Foundation Slab
Lot Size Range 0 to less than 1/4
Sewer Public Sewer
Water Public
Structure Type Block,Stucco
New Construction true
Schools
Elementary Schools Laurel Elementary
Middle Schools Lake Marion Creek Middle
High Schools Haines City Senior High
Others
Pets Allowed Yes
Senior Community No
Ownership Fee Simple
Monthly Total Fees $85
Acceptable Financing Cash, Conventional, FHA, VA Loan
Membership Fee Required Required
Listing Terms Cash, Conventional, FHA, VA Loan
Special Listing Condition None







