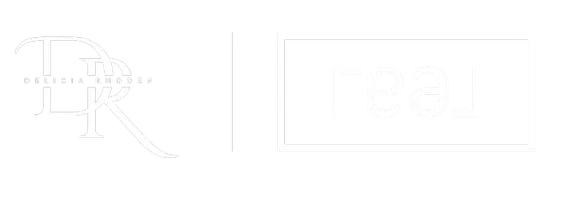
2 Beds
2 Baths
1,146 SqFt
2 Beds
2 Baths
1,146 SqFt
Key Details
Property Type Multi-Family
Sub Type Duplex
Listing Status Pending
Purchase Type For Sale
Square Footage 1,146 sqft
Price per Sqft $486
Subdivision North Madeira Shores
MLS Listing ID U8250890
Bedrooms 2
HOA Y/N No
Originating Board Stellar MLS
Year Built 1949
Annual Tax Amount $5,122
Lot Size 3,484 Sqft
Acres 0.08
Lot Dimensions 45x75
Property Description
Location
State FL
County Pinellas
Community North Madeira Shores
Rooms
Other Rooms Bonus Room
Interior
Interior Features Ceiling Fans(s), Eat-in Kitchen, Kitchen/Family Room Combo, Living Room/Dining Room Combo, Open Floorplan, Primary Bedroom Main Floor, Window Treatments
Heating Electric
Cooling Mini-Split Unit(s)
Flooring Ceramic Tile, Luxury Vinyl, Tile
Fireplace false
Appliance Dryer, Electric Water Heater, Range, Refrigerator, Washer
Laundry Common Area, Electric Dryer Hookup, Laundry Room, Washer Hookup
Exterior
Exterior Feature Fence, Garden, Outdoor Shower, Sliding Doors, Storage
Parking Features Assigned, Ground Level, Off Street
Utilities Available Cable Connected, Electricity Connected, Public, Sewer Available, Sewer Connected, Water Available, Water Connected
View Garden
Roof Type Shingle
Porch Deck, Enclosed, Front Porch, Patio, Rear Porch, Side Porch
Garage false
Private Pool No
Building
Entry Level One
Foundation Slab
Lot Size Range 0 to less than 1/4
Sewer Public Sewer
Water Public
Structure Type Block,Stucco
New Construction false
Schools
Elementary Schools Orange Grove Elementary-Pn
Middle Schools Seminole Middle-Pn
High Schools Seminole High-Pn
Others
Pets Allowed Yes
Senior Community No
Ownership Fee Simple
Acceptable Financing Cash, Conventional, FHA, VA Loan
Listing Terms Cash, Conventional, FHA, VA Loan
Special Listing Condition None







