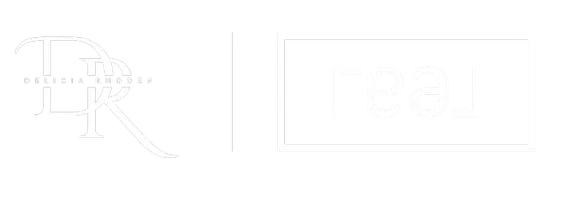
2 Beds
3 Baths
1,128 SqFt
2 Beds
3 Baths
1,128 SqFt
Key Details
Property Type Townhouse
Sub Type Townhouse
Listing Status Pending
Purchase Type For Sale
Square Footage 1,128 sqft
Price per Sqft $212
Subdivision Edgestone North At Artisan Lakes
MLS Listing ID T3544201
Bedrooms 2
Full Baths 2
Half Baths 1
HOA Fees $457/qua
HOA Y/N Yes
Originating Board Stellar MLS
Year Built 2024
Lot Size 1,306 Sqft
Acres 0.03
Property Description
Location
State FL
County Manatee
Community Edgestone North At Artisan Lakes
Zoning PD-MU
Rooms
Other Rooms Family Room
Interior
Interior Features High Ceilings, Window Treatments
Heating Electric
Cooling Central Air
Flooring Carpet, Tile
Fireplace false
Appliance Dishwasher, Disposal, Dryer, Electric Water Heater, Microwave, Range, Refrigerator, Washer
Laundry Inside, Laundry Room
Exterior
Exterior Feature Irrigation System, Other, Sliding Doors
Parking Features Common
Community Features Deed Restrictions, Pool
Utilities Available Cable Available, Electricity Available, Public, Sewer Connected, Street Lights, Underground Utilities
Amenities Available Maintenance, Playground
Roof Type Shingle
Porch Deck, Patio, Porch
Attached Garage false
Garage false
Private Pool No
Building
Entry Level Two
Foundation Slab
Lot Size Range 0 to less than 1/4
Builder Name Taylor Morrison
Sewer Public Sewer
Water Public
Architectural Style Contemporary
Structure Type Other,Stucco
New Construction true
Others
Pets Allowed Number Limit, Yes
HOA Fee Include Pool,Escrow Reserves Fund,Maintenance Structure,Maintenance Grounds,Recreational Facilities
Senior Community No
Ownership Fee Simple
Monthly Total Fees $195
Acceptable Financing Cash, Conventional, FHA, VA Loan
Membership Fee Required Required
Listing Terms Cash, Conventional, FHA, VA Loan
Num of Pet 3
Special Listing Condition None







