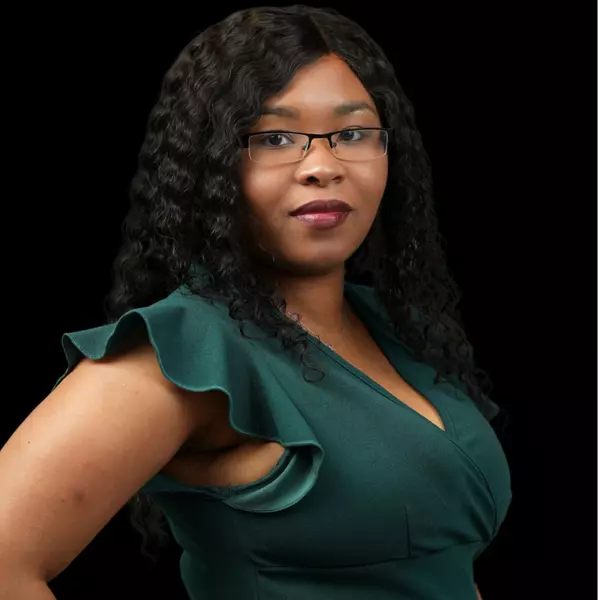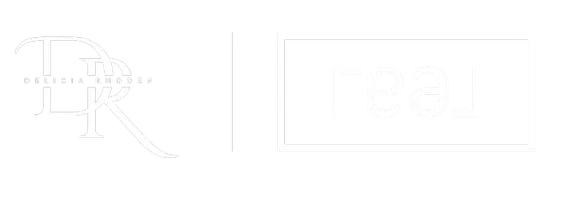
3 Beds
3 Baths
2,988 SqFt
3 Beds
3 Baths
2,988 SqFt
Key Details
Property Type Single Family Home
Sub Type Single Family Residence
Listing Status Active
Purchase Type For Sale
Square Footage 2,988 sqft
Price per Sqft $173
Subdivision Lake Wales
MLS Listing ID S5101808
Bedrooms 3
Full Baths 3
HOA Y/N No
Originating Board Stellar MLS
Year Built 1923
Annual Tax Amount $1,786
Lot Size 0.350 Acres
Acres 0.35
Property Description
Location
State FL
County Polk
Community Lake Wales
Zoning R-2
Rooms
Other Rooms Bonus Room, Loft
Interior
Interior Features Built-in Features, Ceiling Fans(s), Crown Molding, High Ceilings, Pest Guard System, Primary Bedroom Main Floor, Thermostat, Window Treatments
Heating Electric
Cooling Central Air
Flooring Carpet, Laminate, Tile, Vinyl, Wood
Fireplace false
Appliance Built-In Oven, Cooktop, Dishwasher, Dryer, Electric Water Heater, Exhaust Fan, Microwave, Refrigerator, Washer, Water Softener
Laundry Outside
Exterior
Exterior Feature Awning(s), Irrigation System, Lighting, Outdoor Shower, Private Mailbox, Sidewalk
Garage Driveway, Guest
Garage Spaces 1.0
Utilities Available BB/HS Internet Available, Electricity Connected, Phone Available, Public, Sewer Connected, Sprinkler Meter, Sprinkler Well, Street Lights, Underground Utilities, Water Connected
Waterfront false
View Y/N Yes
View Water
Roof Type Shingle
Porch Patio
Attached Garage false
Garage true
Private Pool No
Building
Lot Description Corner Lot, City Limits, Landscaped, Sidewalk, Paved
Story 2
Entry Level Two
Foundation Crawlspace
Lot Size Range 1/4 to less than 1/2
Sewer Public Sewer
Water Public
Architectural Style Historic
Structure Type Cement Siding,Vinyl Siding,Wood Frame
New Construction false
Schools
Elementary Schools Spook Hill Elem
Middle Schools Mclaughlin Middle
High Schools Bartow High
Others
Pets Allowed Yes
Senior Community No
Ownership Fee Simple
Acceptable Financing Cash, Conventional, FHA, VA Loan
Listing Terms Cash, Conventional, FHA, VA Loan
Special Listing Condition None







