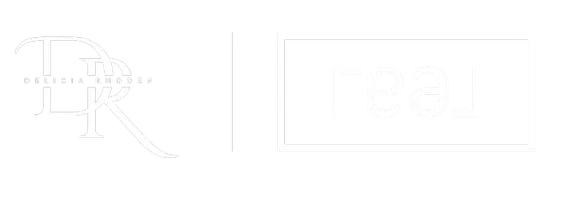
3 Beds
3 Baths
2,280 SqFt
3 Beds
3 Baths
2,280 SqFt
Key Details
Property Type Single Family Home
Sub Type Single Family Residence
Listing Status Pending
Purchase Type For Sale
Square Footage 2,280 sqft
Price per Sqft $197
Subdivision Pine Ridge Unit 03
MLS Listing ID U8220285
Bedrooms 3
Full Baths 2
Half Baths 1
Construction Status Inspections
HOA Fees $95/ann
HOA Y/N Yes
Originating Board Stellar MLS
Year Built 2024
Annual Tax Amount $418
Lot Size 1.110 Acres
Acres 1.11
Lot Dimensions 180x250
Property Description
Location
State FL
County Citrus
Community Pine Ridge Unit 03
Zoning RUR
Rooms
Other Rooms Bonus Room, Inside Utility
Interior
Interior Features High Ceilings, In Wall Pest System, Kitchen/Family Room Combo, Living Room/Dining Room Combo, Primary Bedroom Main Floor, Open Floorplan, Solid Wood Cabinets, Split Bedroom, Stone Counters, Thermostat, Walk-In Closet(s)
Heating Central
Cooling Central Air
Flooring Carpet, Luxury Vinyl, Tile
Fireplace false
Appliance Dishwasher, Disposal, Electric Water Heater, Microwave, Range
Laundry Inside, Laundry Room
Exterior
Exterior Feature Irrigation System, Private Mailbox, Sliding Doors
Parking Features Garage Faces Side, Oversized
Garage Spaces 2.0
Utilities Available Cable Available, Electricity Connected, Sewer Connected, Water Connected
View Trees/Woods
Roof Type Shingle
Porch Covered, Patio
Attached Garage true
Garage true
Private Pool No
Building
Lot Description Oversized Lot
Entry Level One
Foundation Slab
Lot Size Range 1 to less than 2
Builder Name GTG Spire Homes, LLC
Sewer Septic Tank
Water Public
Structure Type Block,Stucco
New Construction true
Construction Status Inspections
Others
Pets Allowed Dogs OK
Senior Community No
Ownership Fee Simple
Monthly Total Fees $7
Acceptable Financing Cash, Conventional, FHA, VA Loan
Membership Fee Required Required
Listing Terms Cash, Conventional, FHA, VA Loan
Special Listing Condition None







